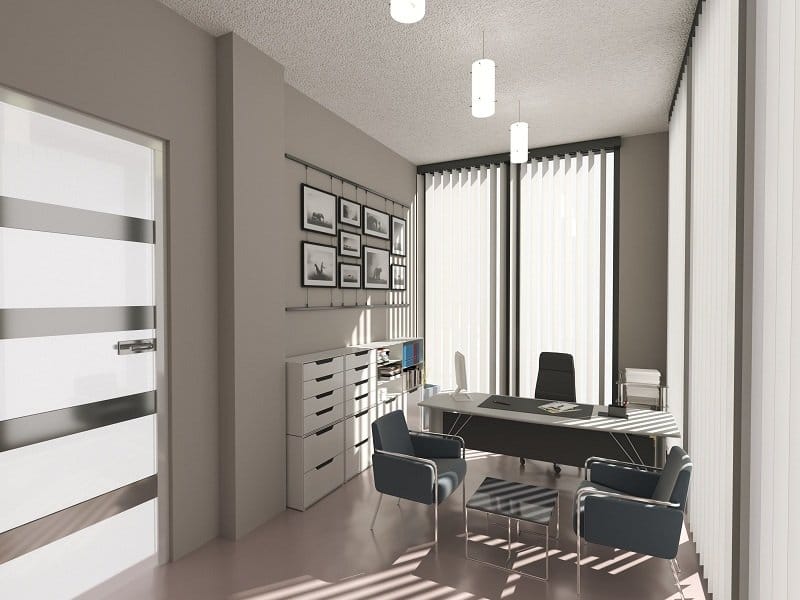In the realm of modern business, small spaces are becoming increasingly common due to various factors, such as rising real estate costs and the trend toward remote work. However, a limited physical footprint doesn’t have to mean compromised functionality or aesthetics. Small office fit outs offer unique challenges and opportunities to optimize space and create an efficient, productive, and visually appealing workspace. In this article, we’ll delve into effective strategies for making the most of limited space in your office fit out.
Start with a Comprehensive Space Assessment
Before diving into the office fit out process, conduct a thorough assessment of your available space. Understand the layout, dimensions, and potential constraints. This assessment will provide a clear starting point for your design decisions.
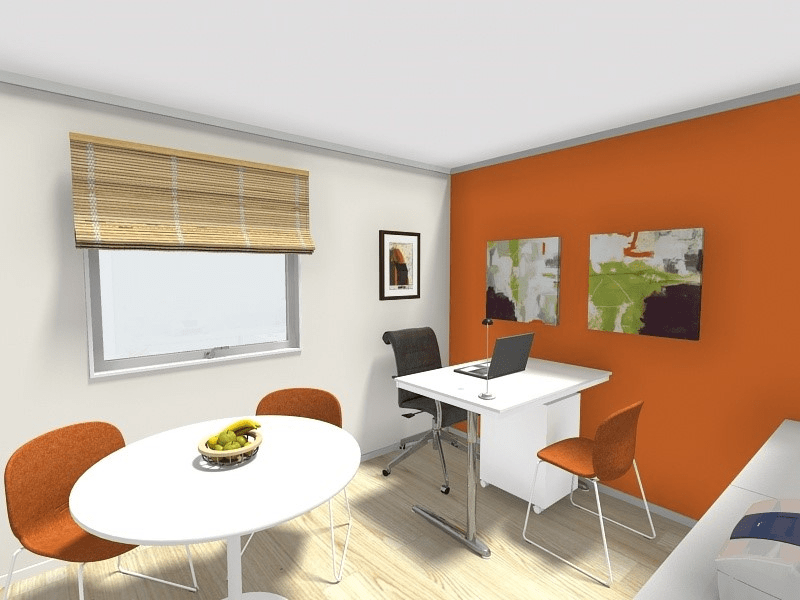
Prioritize Essential Functions
Identify the core functions your office needs to support. By prioritizing essential activities, you can allocate space more effectively and ensure that every square foot contributes to your business objectives. Open layouts with flexible furniture arrangements maximize the use of available space. Consider modular furniture that can be rearranged to accommodate different activities, enabling you to transform your office as needs evolve.
Vertical Space Utilization
Make use of vertical space for storage, shelving, and organization. Wall-mounted shelves, hanging storage solutions, and overhead cabinets can free up valuable floor space and keep clutter at bay. Integrate standing-height tables and counters for quick, informal meetings. These areas promote movement and collaboration without requiring dedicated meeting rooms.
Multi-Functional Furniture
Invest in furniture with multiple functions. Foldable desks, nesting tables, and chairs with built-in storage can serve dual purposes, allowing you to optimize your available space. Incorporate smart storage solutions that make the most of hidden or underutilized spaces. Under-desk drawers, rolling cabinets, and storage ottomans can help keep items organized without sacrificing aesthetics. opt for a minimalistic design approach that reduces visual clutter.
Neutral Colors
Clean lines, neutral colors, and simple design elements can make a small space feel more open and less cramped. Choose a light and bright color palette for walls, furniture, and décor. Lighter colors reflect more light and create an illusion of larger space, contributing to an airy and inviting atmosphere.
Glass Partitions and Mirrors
Integrate glass partitions and mirrors strategically. Glass partitions maintain an open feel while delineating separate areas, and mirrors can visually expand the space by reflecting light and creating a sense of depth. Transition to digital document management systems to reduce the need for extensive paper storage. This not only saves physical space but also enhances workflow efficiency.
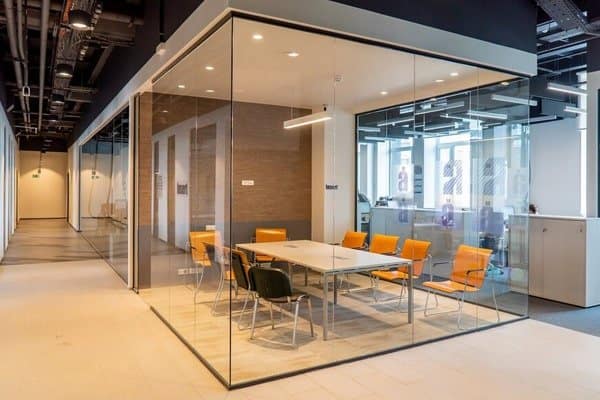
Collaborative Zones
Design collaborative zones that foster teamwork and idea exchange. These can be small, designated areas equipped with whiteboards, comfortable seating, and multimedia capabilities. Transform small nooks and unused corners into functional spaces. A cozy reading corner, a mini lounge, or a standing desk setup can make every corner of your office valuable.
Mobile Workstations
Implement mobile workstations on wheels that can be easily moved to adapt to changing needs. This flexibility allows you to create temporary meeting spaces or collaborative zones as required. Incorporate plants and biophilic design elements to connect with nature. Indoor plants not only add a touch of freshness but also contribute to a healthier work environment. Small office fit outs demand creative thinking and strategic planning to ensure space is used efficiently without sacrificing functionality or aesthetics.
By exploring these additional strategies, you can continue to elevate your approach, resulting in a workspace that supports productivity, collaboration, and employee satisfaction. Remember, the key to a successful small office fit out is the ability to adapt, innovate, and make the most of every inch of available space.
Technology Integration
Incorporate technology to streamline operations and reduce the need for physical equipment. Cloud-based tools, wireless printers, and digital communication platforms minimize the clutter of wires and devices. Prioritize ergonomic furniture to ensure your team’s comfort and well-being.
Compact ergonomic chairs, adjustable standing desks, and proper lighting contribute to a productive workspace. Incorporate greenery into your office design. Plants not only enhance aesthetics but also improve air quality, contributing to a healthier and more vibrant workspace.
Multi-Use Conference Rooms
Design conference rooms that can accommodate different purposes. A well-equipped conference space can be used for meetings, training sessions, and even individual focused work when not in use. Use visual dividers like plants, screens, or even bookshelves to create separate zones within an open office layout. These dividers maintain an open feel while defining different areas.
Employee Input and Collaboration
Involve your employees in the office fit out process. Their insights can provide valuable perspectives on how to optimize the space to better meet their needs and enhance their efficiency. Install wall-mounted desks that can be folded up when not in use. This innovative solution offers a compact workspace that doesn’t permanently occupy floor space.
Virtual Reality Visualization
Utilize virtual reality (VR) technology to visualize your office fit out design before implementation. This can help you make informed decisions and avoid costly modifications later on. Provide lockers or personal storage spaces for employees. This reduces clutter at individual workstations and encourages a tidy, organized environment.
Regular Review and Adaptation
Regularly review the layout and usage of your space. As your business evolves, adjust your office fit out to accommodate changing needs, ensuring that your office remains a dynamic and efficient environment. Design common areas that serve multiple purposes. A kitchenette can double as a casual meeting spot, and a lounge can be transformed into a presentation area with minimal adjustments.
Embracing the space by Office Fit out
Small office fit outs require a strategic approach that maximizes every inch of available space while maintaining functionality and aesthetics. By embracing open layouts, flexible design, and innovative storage solutions, you can create an efficient workspace that supports your team’s productivity and fosters a positive work environment. With careful planning and creativity, a small office can become a hub of innovation and collaboration, proving that size is no barrier to achieving a highly effective and appealing workspace.
1. Zoning and Segmentation
Divide your small office space into distinct zones based on function. Clearly define areas for workstations, collaboration, relaxation, and storage. This segmentation creates a sense of organization and helps employees understand how to best utilize each space.Minimize cable clutter by utilizing cable management solutions. Neatly organized cables not only improve aesthetics but also contribute to a safer and more efficient workspace.
2. Personalized Workspaces
Allow employees to personalize their workspaces within limits. Allowing a touch of personalization fosters a sense of ownership and comfort, which can lead to increased job satisfaction and productivity. Implement agile workstations that accommodate different work styles. Standing desks, shared workbenches, and lounge-style seating offer employees a variety of options to choose from based on their tasks.
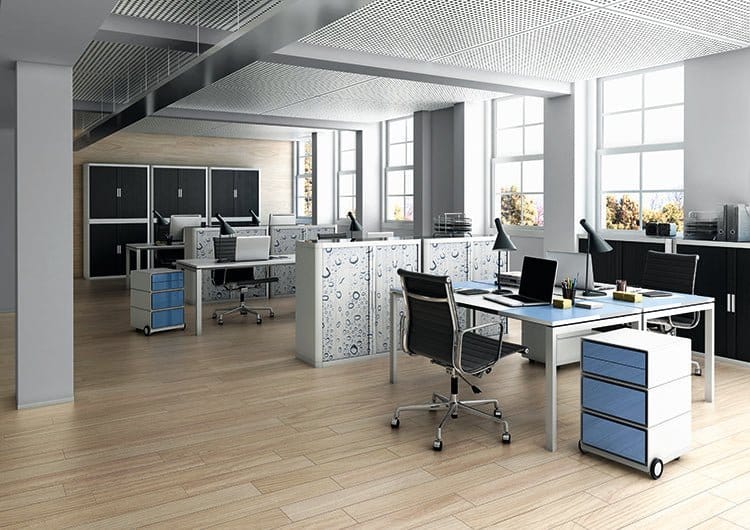
3. Transparent Design Process
Involve your team in the design process by sharing plans and seeking feedback. A transparent approach not only helps in optimizing the office fit out but also creates a sense of community and collaboration. Infuse your brand identity into the office design. Using your brand’s colors, logos, and values in the decor can strengthen your company’s culture and create a cohesive atmosphere.
4. Remote Work Integration
Design your small office fit out with remote work in mind. Create designated spaces that support virtual meetings and remote collaboration, ensuring a seamless transition between in-person and virtual work modes. Dedicate a corner of the office to wellness activities. Incorporate standing desks, yoga mats, or relaxation areas where employees can take breaks and recharge, contributing to overall well-being. If you have access to outdoor areas, consider creating exterior workspaces. These spaces can be used for informal meetings, breaks, or individual work, providing a refreshing change of scenery.
5. Dual-Purpose Reception Areas
Utilize your reception area as more than just a waiting space. Incorporate functional elements such as a small coffee station or a reading corner, making the most of even the smallest spaces. Reduce physical clutter by digitizing documents and using cloud-based storage solutions. This not only saves space but also enhances accessibility to important information.
6. Custom Furniture Solutions
Consider custom-made furniture that’s tailored to your space. Custom pieces can be designed to fit specific dimensions and purposes, ensuring optimal space utilization. Implement hot desking and flexible workspaces to accommodate employees who work in the office on different days. This approach optimizes space by allowing multiple individuals to use the same desk at different times.
7. Mezzanine Floors and Loft Spaces
If applicable, explore the possibility of adding mezzanine floors or utilizing loft spaces. These can provide additional workspace or storage without expanding the footprint of your office. Design privacy pods or phone booths for focused work or private conversations. These small enclosures can be placed strategically throughout the office to provide quiet spaces without the need for separate rooms.
8. Soundproofing Solutions
Incorporate soundproofing elements to mitigate noise and distractions in a small space. Acoustic panels, carpets, and noise-canceling systems contribute to a more focused work environment. Offer a variety of seating options beyond traditional chairs. Bean bags, ottomans, and floor cushions can create flexible and comfortable seating areas, making efficient use of available space.
9. Future-Proof Design
Plan your office fit out with scalability in mind. Design elements that can be easily adapted to accommodate future growth or changes, reducing the need for major renovations down the line. Optimize meeting spaces by using high technology office fit out to your advantage. Invest in video conferencing equipment and smart boards that facilitate virtual collaboration, reducing the need for large meeting rooms.
10. Employee Collaboration Initiatives
Encourage collaboration and idea-sharing through regular brainstorming sessions or workshops. Creating a culture of collaboration can lead to innovative solutions for space optimization and efficiency. Implement mobile workstations that can be easily moved around the office fit out. This adaptability allows employees to choose their preferred workspace based on their tasks and preferences, reducing the need for fixed workstations that take up valuable space.
11. Creative Ceiling Solutions
Utilize the ceiling creatively for storage, lighting, or visual impact. Hanging shelves, pendant lights, or suspended artwork can draw the eye upward and add interest to the space. Involve your employees in the testing phase of your office fit out. Set up prototypes of different workspace configurations and gather feedback. Their input can provide valuable insights into what works best for their daily tasks.
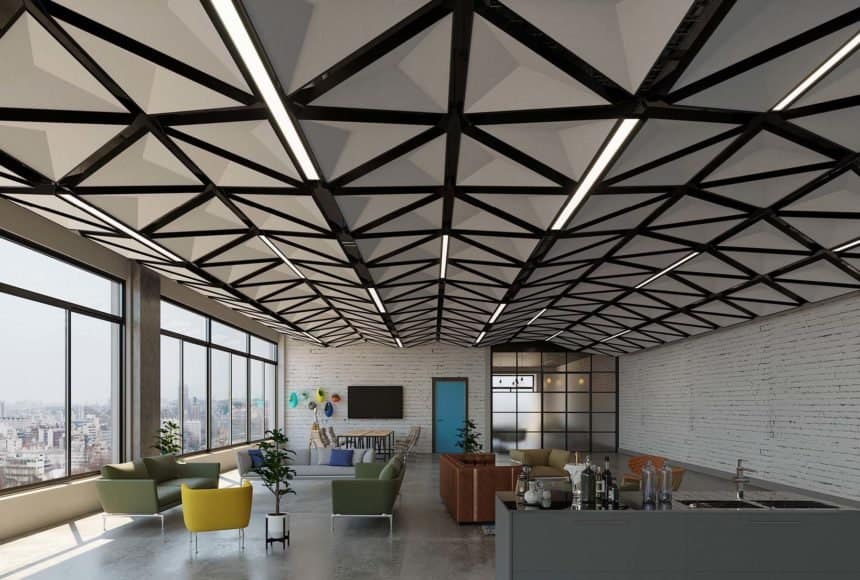
12. Reflective Surfaces
Incorporate reflective surfaces like mirrors, glass, or metallic finishes. These surfaces bounce light around the space, making it feel larger and more open. Incorporate interactive whiteboards or digital displays that serve as collaboration tools. These platforms encourage engagement and reduce the need for additional meeting room space.
13. Neighborhood Workspaces
If possible, collaborate with neighboring businesses to create shared workspaces and office fit out. This approach promotes networking, reduces costs, and optimizes space for multiple users. Use effective way finding and signage to guide employees and visitors through your small space. Clear navigation of office fit out prevents confusion and ensures efficient movement. Design your reception desk to serve dual purposes. It can double as a check-in area and a quick meeting spot for visitors, optimizing both functionality and space.
14. Teamwork in Compact Rooms
Create a sense of camaraderie in smaller rooms by designing layouts that promote interaction. Round tables, circular seating arrangements, or huddle spaces encourage face-to-face communication. Maximizing space and efficiency in a small office fit out is an art that requires a combination of thoughtful design, resourceful solutions, and a deep understanding of your team’s needs. By embracing these additional strategies in office fit out, you can further enhance the functionality and aesthetic appeal of your workspace, proving that size is not a limitation but an opportunity for innovation. Remember, a successful small office fit out is one that optimizes space to foster productivity, collaboration, and a positive work environment for all.

